Floating Home Log Floats
 Floating homes are built on foundations called floats. There are several ways to construct a float. The original way might have been to build the home on top of a barge, but we don’t see that too often in Portland. The most common construction of a float is logs and stringers. Older homes have wonderful old growth fir logs, some as large as 6 feet in diameter. Once submerged, they don’t rot. You might notice some deterioration on the top of the logs such as in the photo at the left. But the logs are still serviceable. If they begin to get waterlogged, or lose some flotation, bales of Styrofoam can be inserted beneath the house to help in buoyancy. The stringers are beams, wide enough to fit completely beneath the home across the logs. The Stringers are not laminated. They are 6″ or 8″ by 10″ or 12″. The sub floor of the home is laid across the stringers, with insulation and wire animal fencing incorporated. Soome stringers are constructed of steel. They never rot and, while expensive, they are a good replacement for wood stringers.
Floating homes are built on foundations called floats. There are several ways to construct a float. The original way might have been to build the home on top of a barge, but we don’t see that too often in Portland. The most common construction of a float is logs and stringers. Older homes have wonderful old growth fir logs, some as large as 6 feet in diameter. Once submerged, they don’t rot. You might notice some deterioration on the top of the logs such as in the photo at the left. But the logs are still serviceable. If they begin to get waterlogged, or lose some flotation, bales of Styrofoam can be inserted beneath the house to help in buoyancy. The stringers are beams, wide enough to fit completely beneath the home across the logs. The Stringers are not laminated. They are 6″ or 8″ by 10″ or 12″. The sub floor of the home is laid across the stringers, with insulation and wire animal fencing incorporated. Soome stringers are constructed of steel. They never rot and, while expensive, they are a good replacement for wood stringers.
Cover photo By Art Grice/Courtesy of Studio Hamlet Architects.

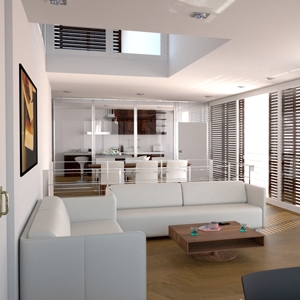
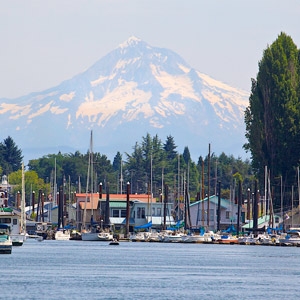
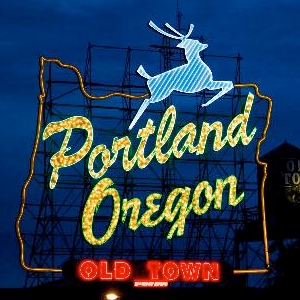
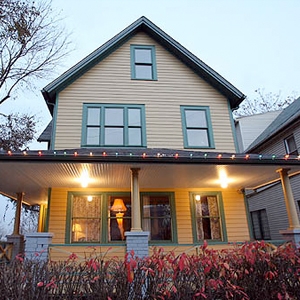
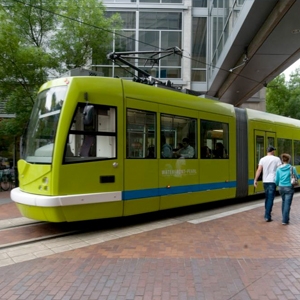
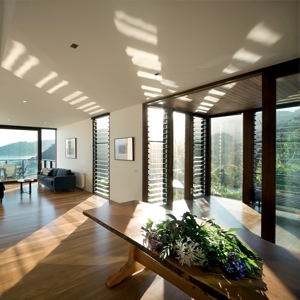
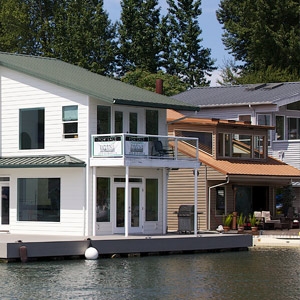

I am sure electronic pet fences would work on a floating home, but so far I haven’t seen them in action.